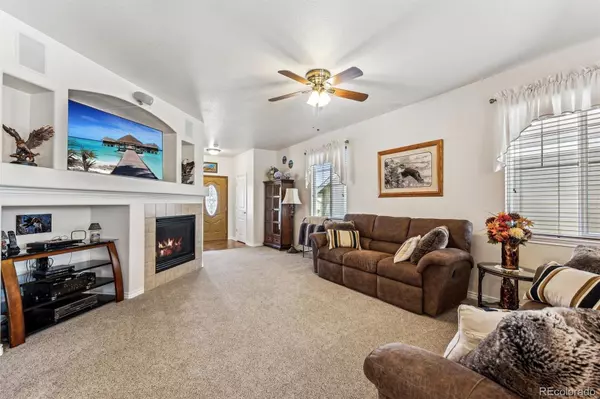$650,000
$655,000
0.8%For more information regarding the value of a property, please contact us for a free consultation.
3 Beds
2 Baths
1,758 SqFt
SOLD DATE : 04/30/2024
Key Details
Sold Price $650,000
Property Type Single Family Home
Sub Type Single Family Residence
Listing Status Sold
Purchase Type For Sale
Square Footage 1,758 sqft
Price per Sqft $369
Subdivision Villages Of Parker
MLS Listing ID 5661535
Sold Date 04/30/24
Style Traditional
Bedrooms 3
Full Baths 2
Condo Fees $200
HOA Fees $66/qua
HOA Y/N Yes
Originating Board recolorado
Year Built 2007
Annual Tax Amount $4,893
Tax Year 2023
Lot Size 6,534 Sqft
Acres 0.15
Property Description
Welcome to the joy of one-level living in this captivating ranch-style home nestled in a picturesque neighborhood! Boasting timeless charm and modern amenities, this residence offers a harmonious blend of comfort and functionality. Step through the inviting entryway and into the spacious great room, where a cozy fireplace sets the perfect ambiance for gatherings with loved ones or quiet evenings curled up with a book. With its open floor plan and soaring ceilings, this home exudes an airy elegance that welcomes you in every corner. The recently remodeled kitchen is a chef's delight, featuring gleaming stainless steel appliances and luxurious solid surface countertops. Whether you're hosting dinner parties or whipping up everyday meals, this kitchen offers the perfect blend of style and functionality to suit your culinary adventures. With three bedrooms, including a serene primary suite, there's ample space for rest and relaxation. The primary bedroom boasts a soothing atmosphere, complete with an elegant owner's suite and a spacious walk-in closet, offering a peaceful sanctuary to unwind after a long day. One of the bedrooms is perfectly suited to serve as a home office, providing a tranquil space for work or study. Additionally, the home features two full bathrooms, ensuring convenience and comfort for your daily routines.
For those who appreciate ample storage and convenience, the property includes a generously sized three-car garage, providing plenty of space for vehicles, tools, and outdoor gear. Experience the joys of outdoor living with a charming front porch and a spacious back patio, perfect for sipping your morning coffee or hosting summertime barbecues with friends and family. Completing this exceptional residence is a full unfinished basement, offering endless possibilities for customization and expansion to suit your lifestyle and needs. Don't miss your chance to experience the best of ranch-style living in this remarkable home.
Location
State CO
County Douglas
Zoning Res
Rooms
Basement Unfinished
Main Level Bedrooms 3
Interior
Interior Features Ceiling Fan(s), Entrance Foyer, Five Piece Bath, High Ceilings, Kitchen Island, No Stairs, Open Floorplan, Primary Suite, Smoke Free, Solid Surface Counters, Walk-In Closet(s)
Heating Forced Air
Cooling Central Air
Flooring Carpet, Vinyl
Fireplaces Number 1
Fireplaces Type Great Room
Fireplace Y
Appliance Dishwasher, Disposal, Dryer, Gas Water Heater, Microwave, Oven, Range, Refrigerator, Self Cleaning Oven, Washer
Exterior
Garage Spaces 3.0
Fence Full
Utilities Available Cable Available, Electricity Connected, Natural Gas Connected
Roof Type Composition
Total Parking Spaces 3
Garage Yes
Building
Lot Description Landscaped
Story One
Sewer Public Sewer
Water Public
Level or Stories One
Structure Type Frame,Rock
Schools
Elementary Schools Frontier Valley
Middle Schools Cimarron
High Schools Legend
School District Douglas Re-1
Others
Senior Community No
Ownership Individual
Acceptable Financing Cash, Conventional, FHA, VA Loan
Listing Terms Cash, Conventional, FHA, VA Loan
Special Listing Condition None
Read Less Info
Want to know what your home might be worth? Contact us for a FREE valuation!

Our team is ready to help you sell your home for the highest possible price ASAP

© 2024 METROLIST, INC., DBA RECOLORADO® – All Rights Reserved
6455 S. Yosemite St., Suite 500 Greenwood Village, CO 80111 USA
Bought with COLORADO HOME AND RANCH

"My job is to find and attract mastery-based agents to the office, protect the culture, and make sure everyone is happy! "






